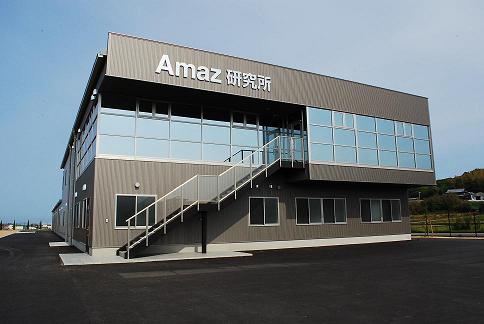
CASE EXAMPLE (Log-House)
At this page, we will introduce the case example of log-house constructions.
The materials were imported and built privately.
At some area, the small log-house also becomes the subject of the building standard law. Please check the concerned information in advance.
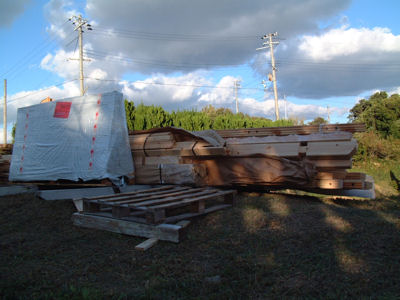 (1) Part of Materials of Log-House
(1) Part of Materials of Log-House
This is just a part of materials. Taking materials out of a container is a hard task. There are windows and doors in the white triangular prism.
The large place for materials is required near by the construction site.
If you have enough places, it’s more efficient to place the materials according to the order of construction.
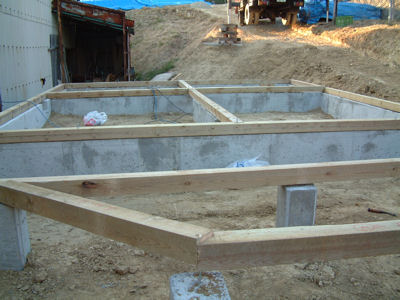 (2) Base Material on Foundation Work
(2) Base Material on Foundation Work
The base materials which soaked in the preservative are set up on the foundation.
Please don’t forget to tighten the anchor bolt on the foundation.
The processing of pillar is required according to each size.
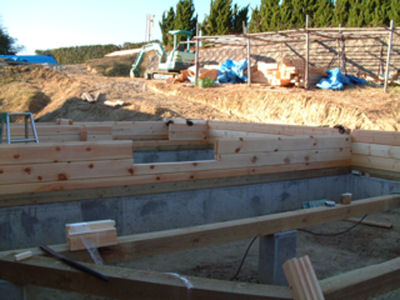 (3) Start Log Work
(3) Start Log Work
Set up the log one by one. The log is numbered on the cross section.
We can find out the directions and lines which make it easy to put together.
Depending on the thickness and specs, there are 1 to 3 connection-grooves.
On the connection area, insulating materials etc. are set up.
On the crossing area of the logs, rubber materials are set up to prevent chinks.
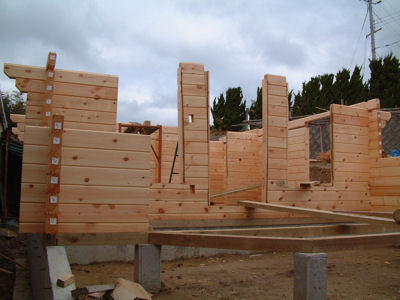 (4) Log Work
(4) Log Work
The firm scaffolding is required according to the height.
Logs are fitted together using a maul. Make sure to use "batten" for protection of logs. Don’t fit logs by force. As step goes on, logs become naturally fitted by weight.
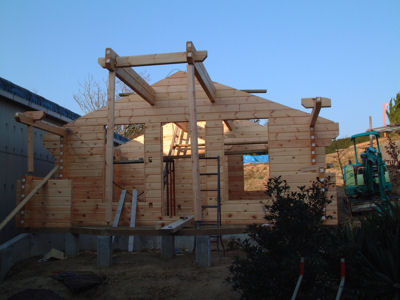 (5) Completion of Wall
(5) Completion of Wall
Walls are finished. The front side is a terrace.
Logs are fitted together using long bolts. As before, don’t fit logs by force. Logs will tighten by their own weight.
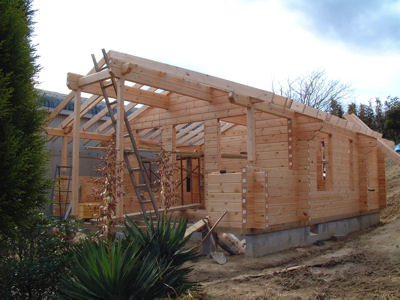 (6) Set up Rafter
(6) Set up Rafter
This installation is peculiar to the log. It’s difficult to do for the first time.
At higher position of the wall, the rafter is set up with particular metal parts for movable use.
This work is a little complicated because the rafter is not directly fixed to the wall.
After the installation, the length is adjusted and cut off.
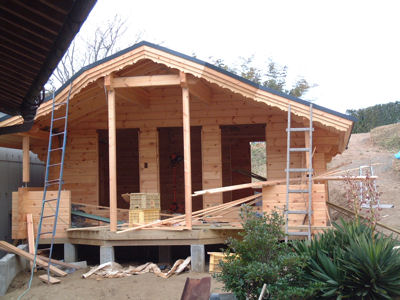 (7) Completion of Roof
(7) Completion of Roof
The rafter is covered by board and waterproof sheet. After that, roof the log-house.
“Hafu”, the gable decoration, is also set up.
The design of the roof on the terrace is a bit complicated, it’s hard to settle.
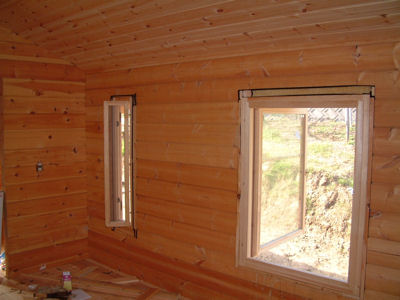 (8) Set up the window
(8) Set up the window
This is also the method peculiar to the log house. It will be difficult to set up.
Only the lower part of the window frame is directly fixed to the wall. It’s because the log is expected to be well fitted well by window’s weight.
Window is pair-glassed because it's made in Finland. For Japanese use, net window is available as an option.
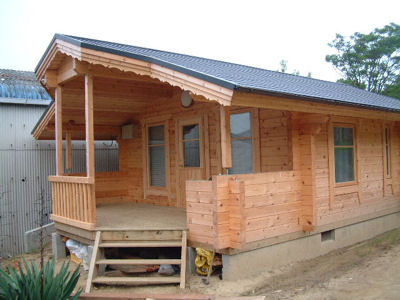 (9) Completion of Exterior
(9) Completion of Exterior
The stairs are set up and exterior is finished
The decoration board of the window frame is not only for decoration, but also for holding the window.
The floor of terrace is made from the boards soaked in the preservative.
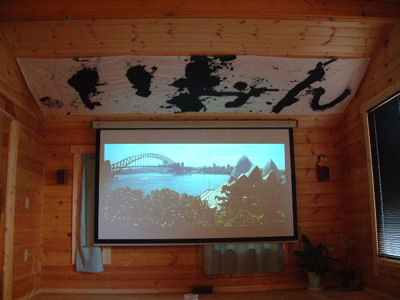 (10) Completion of Interior
(10) Completion of Interior
Logs are used as natural for floor, wall and ceiling.
Living room is used for home cinema. The screen size is 100 inches. The next-door room is a genuine sauna from Finland!

